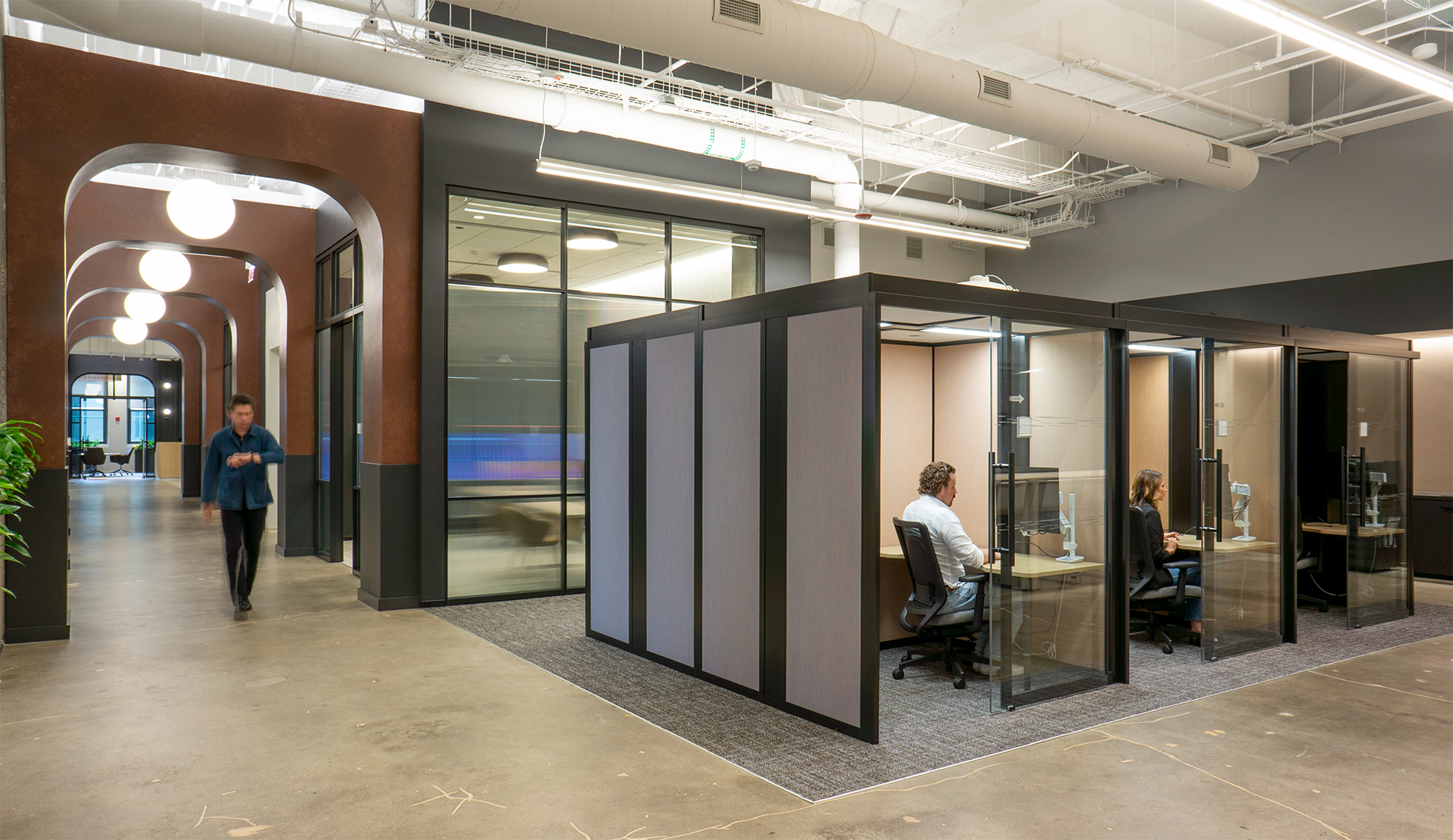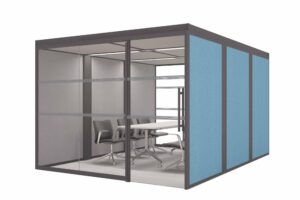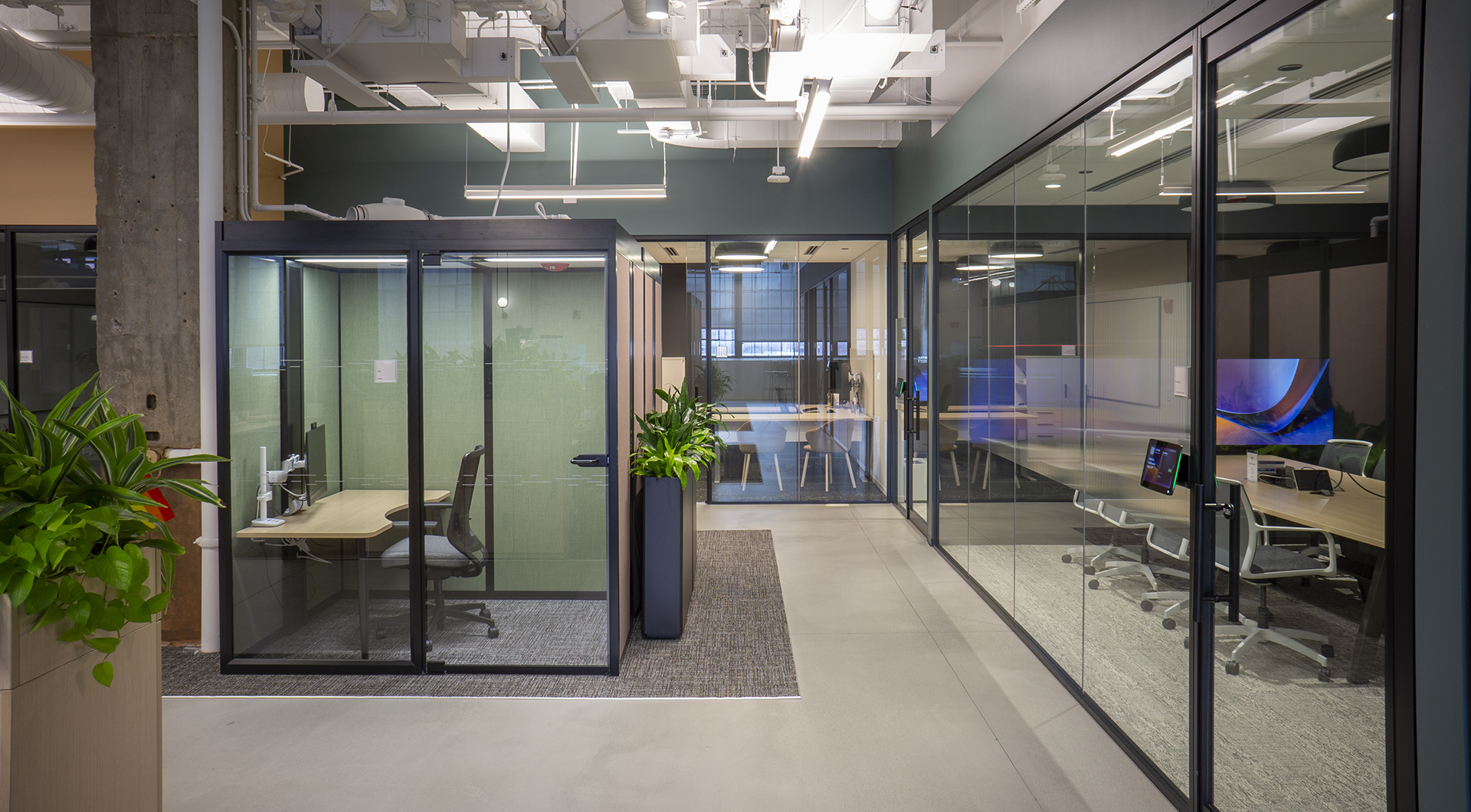
When Vizient, a leading healthcare performance improvement company, needed a quick and effective solution to introduce enclosed video conferencing spaces within their open-plan office, Partners by Design turned to Boss Design. Boss Design’s Scene Pods- this innovative product offered the perfect balance of design, functionality, and adaptability, seamlessly integrating into the environment while meeting tight deadlines and accessibility requirements. Through close collaboration and attention to detail, the project delivered dynamic, high-performance spaces that reflect Vizient’s commitment to a modern and flexible workplace.
Vizient sought a dynamic solution to address an evolving office design requirement. As the project approached its final stages, the client requested enclosed video conferencing rooms to replace planned workstations within an open-plan office. The challenge lay in delivering spaces that seamlessly integrated into the environment while ensuring flexibility, accessibility, and swift delivery.
Partners by Design selected Boss Design’s Pod for its versatile turnkey construction and customizable finishes. The Pod offered integrated features such as lighting, air circulation, and power/data connectivity, simplifying the design and installation process. Its unique construction—where the floor sits flush with the surrounding space—ensured ADA compliance and a polished aesthetic.
Arthur Garcia-Clemente the lead designer with Partners by Design said – “Our team was drawn to the Scene Pod for its blend of design flexibility and functionality. It allowed us to adapt quickly to the new requirements while maintaining the design quality Vizient envisioned.”

Boss Design’s team, led by Rob Keddie, played a critical role in ensuring all project stakeholders had the necessary information. This included Partners by Design the general contractor (Skender), and secondary trades responsible for fire suppression and power feed installations.
“Even before the final order was placed, the Boss Design team provided detailed technical specs, Revit models, drawings, and finish samples promptly, enabling us to coordinate with all trades and stay on schedule”, said Arthur.

The Pod’s seamless integration into an open-plan environment was a standout feature. The glass-on-two-sides design ensured visibility and openness, while the integrated systems offered a self-contained solution for lighting, power, and ventilation.
The Pods have been well-received by Vizient’s workforce, offering quiet, flexible spaces for video conferencing and calls.
Arthur also commented that – the pods are being used exactly as intended—providing a balance between the energy of an open workspace and the privacy required for focused collaboration.”
While the Pods met Vizient’s needs, the team suggested refining the design of lighting and ventilation controls to maintain a cutting-edge feel in future applications.
Boss Design’s Pod showcases the perfect combination of flexibility, functionality, and design excellence. For Vizient, it delivered a solution that addressed immediate project needs while enhancing the workplace experience, offering adaptable spaces that inspire productivity and collaboration.
Design Firm – Partners by Design
Year -2024
Location – Chicago, Illinois
Photography – AKGCO Designs
Boss Design North America
High Point N.C. 27262
t. +1 336 889 9400
Boss Design UK
DY2 8SZ.
t. +44 (0) 1384 455570
© Boss Design.

Please wait while you are redirected to the right page...