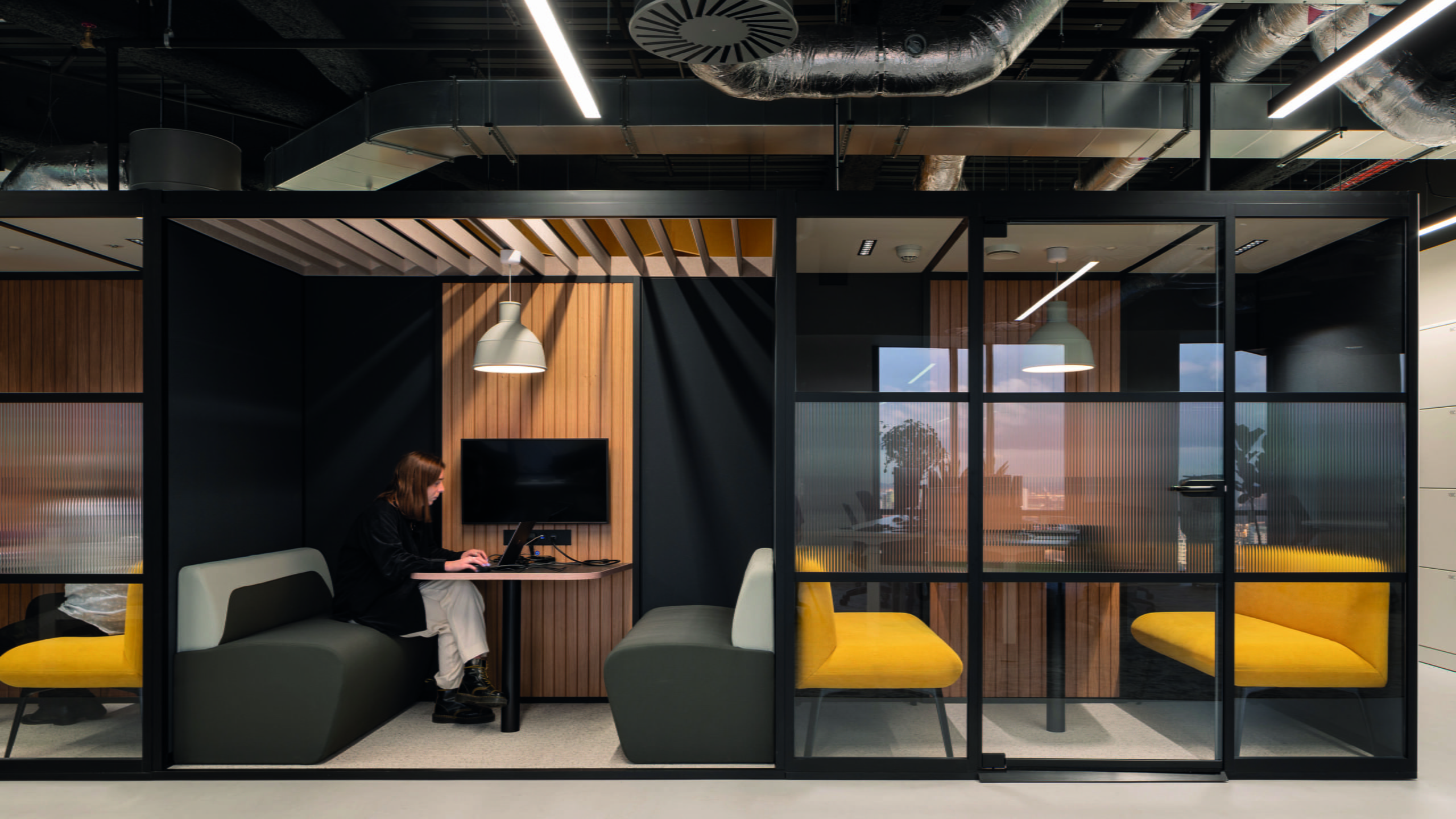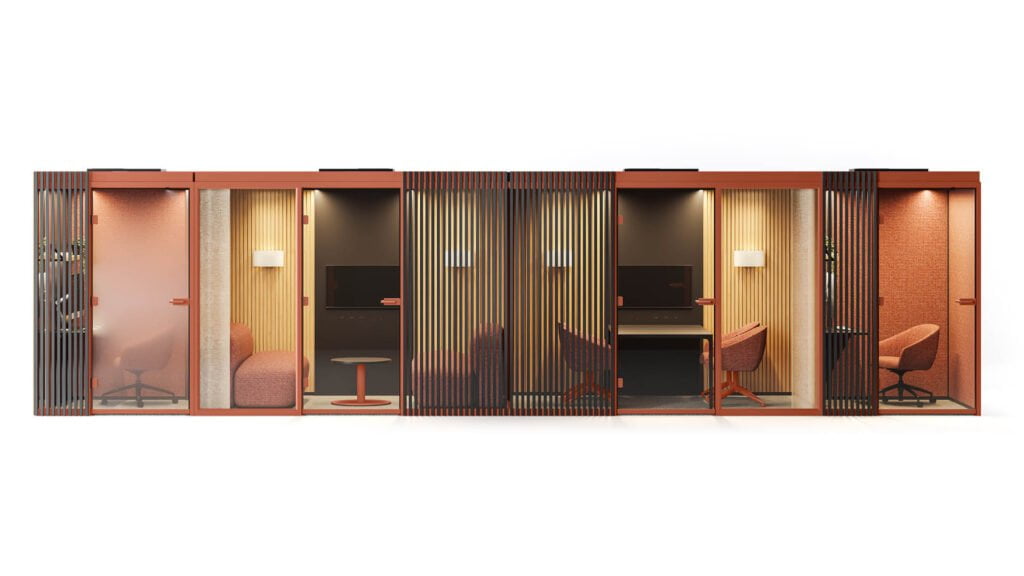
The Mews & Eden Pods’ “block” modular concept can be effectively overlaid with modern town planning concepts, offering insights into how spatial design principles used in urban planning can enhance the functionality and aesthetics of workplace environments to create destination spaces.
Here are some key town planning concepts that align with the Boss Pods’ approach:

– Concept: Grid planning is a classic urban design strategy where streets and spaces are laid out in a grid pattern. Modular urbanism builds on this by using modular blocks that can be easily reconfigured to adapt to changing needs.
– Overlay Boss Pods’ Concept: The Eden Pods’ modular “block” sizing can be seen as a microcosm of grid planning, where pods are arranged in neat, repeatable structures like rows and clusters. This layout allows for efficient space usage, easy navigation, and flexibility in reconfiguring the workspace, much like how grid planning allows for scalable and adaptable urban environments.
– Concept: New Urbanism promotes walkable, mixed-use neighbourhoods that combine residential, commercial, and public spaces in close proximity. It emphasises human-centric design, with a focus on creating communities that foster social interaction and a sense of place.
– Overlay Boss Pods’ Concept: In a workplace context, Eden Pods can mimic the principles of New Urbanism by creating “neighbourhoods” within the office. These neighbourhoods might consist of clusters of pods that serve different functions—such as collaboration, relaxation, and focused work—encouraging movement and interaction, much like mixed-use developments do in urban settings.
– Concept: Smart Growth focuses on sustainable urban development that minimises sprawl, preserves open spaces, and promotes density and diversity in land use. It emphasises efficient land use, reduced environmental impact, and enhanced quality of life.
– Overlay Boss Pods’ Concept: The modular, space-efficient design of Eden Pods aligns with Smart Growth principles by allowing companies to maximise the use of available office space without the need for extensive building expansions. The flexibility of the pods supports diverse functions within a compact footprint, reducing the need for sprawling office layouts and fostering a more sustainable, resource-efficient workplace.
– Concept: Urban infill involves developing vacant or underused parcels within existing urban areas to increase density and reduce urban sprawl. Densification aims to optimise the use of available space, making cities more efficient and livable.
– Overlay Boss Pods’ Concept: Eden Pods can be strategically placed in underutilised areas of an office, effectively “infill” spaces that might otherwise be wasted. This approach increases the density and functionality of the workplace, ensuring that every square foot is used efficiently while enhancing the overall environment with thoughtfully designed, purpose-driven pods.
– Concept: Biophilic urbanism integrates natural elements into urban environments, enhancing the connection between people and nature. This approach is linked to improved well-being, reduced stress, and increased productivity.
– Overlay Boss Pods’ Concept: The biophilic elements of Eden Pods, such as planted roofs and a naturally inspired colour palette, echo the principles of biophilic urbanism. Just as green roofs, parks, and green corridors enhance urban areas, the biophilic design of Eden Pods brings nature into the workplace, promoting a healthier, more inspiring work environment.
– Concept: Cluster zoning is a planning method that groups buildings together on a portion of a site to preserve open space and create a more cohesive community feel. This concept encourages efficient land use and the creation of communal areas.
– Overlay Boss Pods’ Concept: Eden Pods’ modular block sizing allows for the creation of clusters of pods, similar to cluster zoning in urban planning. These clusters can be designed to serve specific functions or departments, creating a sense of community within the workplace. The preserved “open space” between clusters can be used for communal areas or green spaces, enhancing the overall work environment.
– Concept: TOD focuses on creating urban spaces centred around public transportation hubs, encouraging reduced car use and walkability. It supports high-density, mixed-use development within walking distance of transit stations.
– Overlay Boss Pods’ Concept: In a workplace, the Eden Pods could be organised around key “transit” points, such as main thoroughfares or common areas like cafeterias or lobbies. This approach would encourage the efficient movement of employees throughout the office and promote the use of communal spaces, mirroring the walkability and connectivity emphasised in TOD.
Our block modular concept aligns well with modern town planning principles, emphasising flexibility, efficient use of space, sustainability, and human-centric design. By drawing on these urban planning concepts, the Mews and Eden Pods can help create workplace environments that are not only functional and adaptable but also conducive to well-being, collaboration, and a strong sense of community.
Boss Design – October 24

Please wait while you are redirected to the right page...